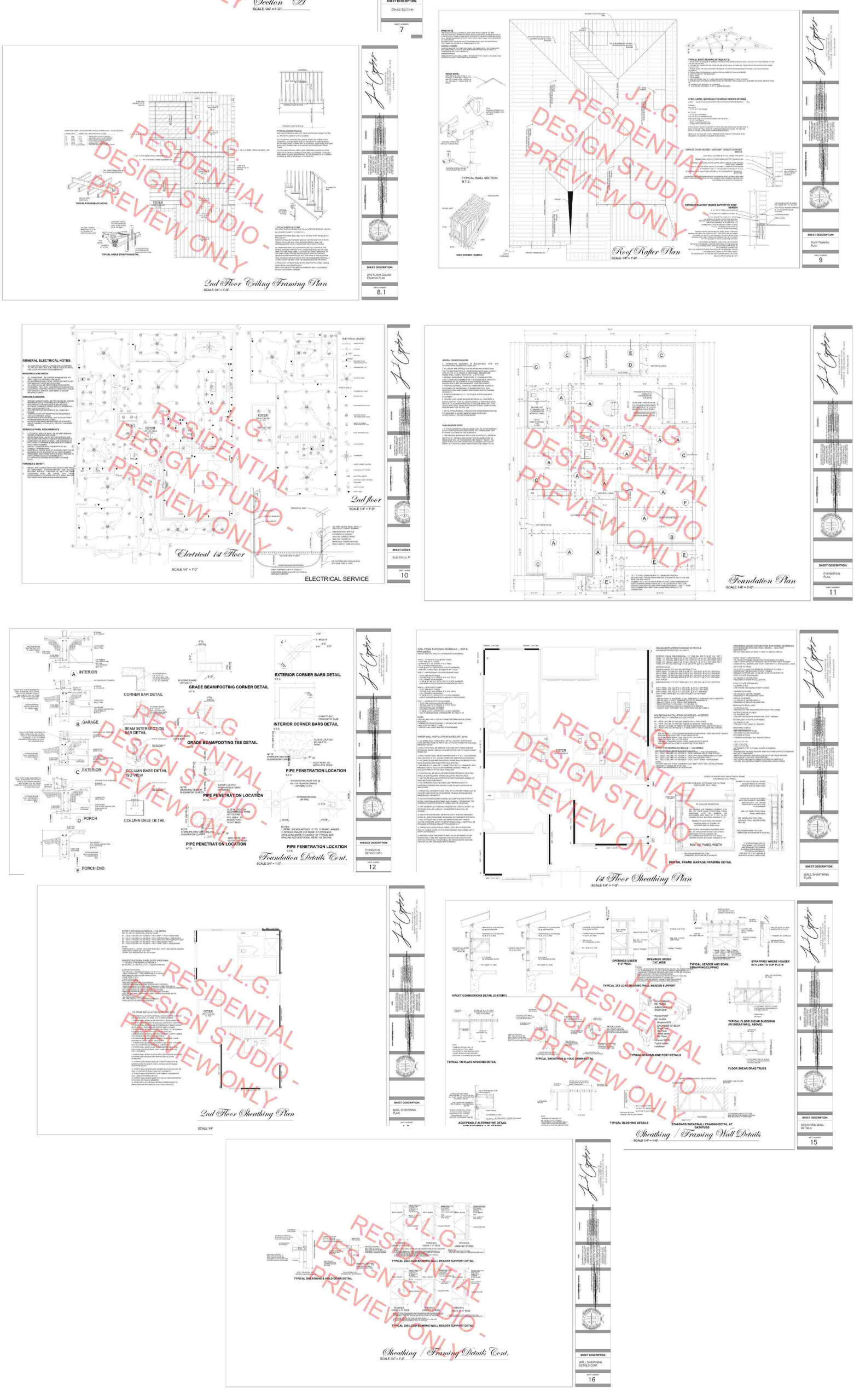

Jose L. Gonzalez Jr.
Residential Design Studio
I’ve been designing homes for over 2 decades—and I still treat every project like it’s the first. I design homes that feel right and stand strong. Every plan is thoughtfully detailed to reflect your vision and hold up over time—structurally and visually. I take pride in delivering plans that are clear, complete, and carefully crafted—because your home deserves more than just the basics.
What’s Included in Your Custom Home Plan SetAll plans are designed to meet the International Residential Code (I.R.C.), with wind speed design tailored to your site. Your final set includes everything required for permitting, construction, and builder coordination.
Included in Final Plans- Designed to meet I.R.C.
- Wind speed design is includedSite Plan
(Property layout, building setbacks, location of house, drives, walks, etc.)Specifications
(A description of the quality of materials for your home)Exterior Elevations
(View of front, rear, right, left and roof plan)Plumbing Plan
(Fixture locations, water heater, sewer layout, and riser diagram)
Floor Plan
(Wall layout, dimensions, opening schedules, cabinet elevations, etc.)Structural Details
(Beam/lumber sizes, framing details, wind tie-downs, etc.)Electrical Plan
(Location & count of fixtures, outlets, switches, etc.)HVAC Plan
(Duct layout, equipment sizing, Manual J summary, and vent locations)Foundation Plan
(Formsetter, conventional slab, raised pier, piling, etc.)

